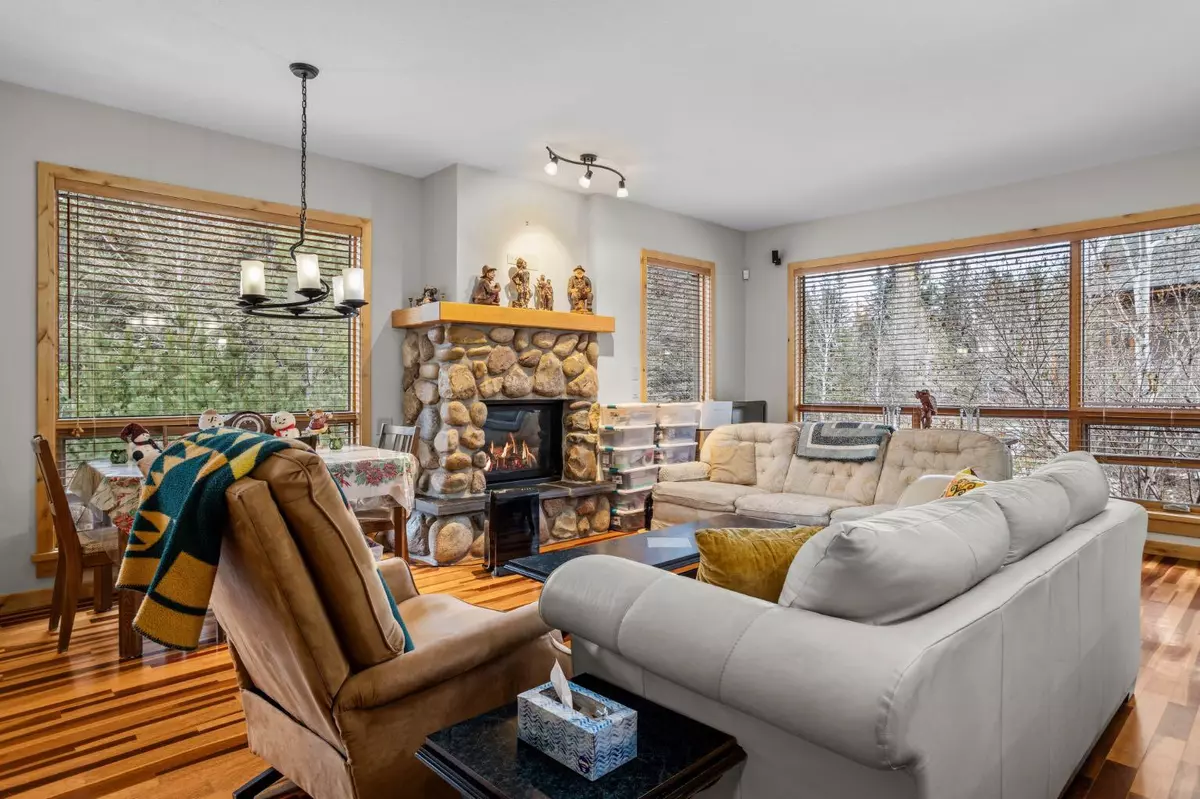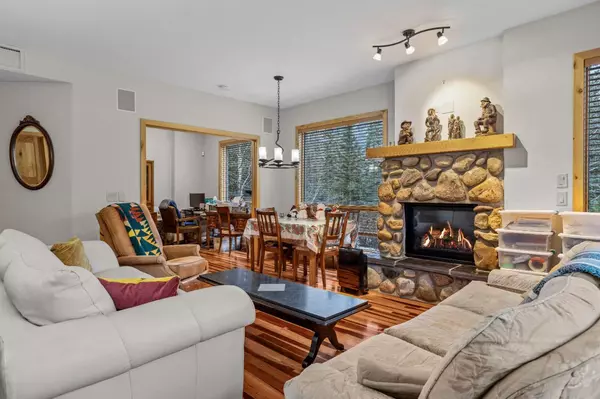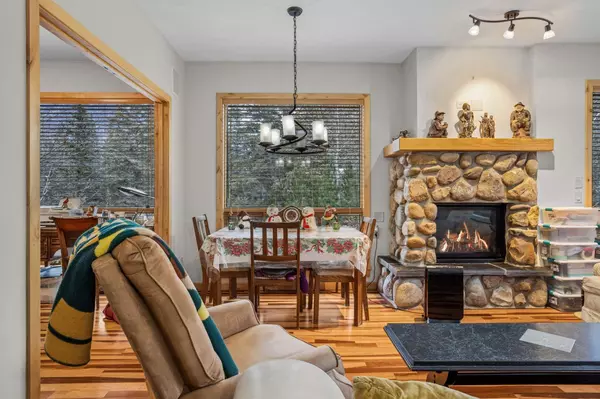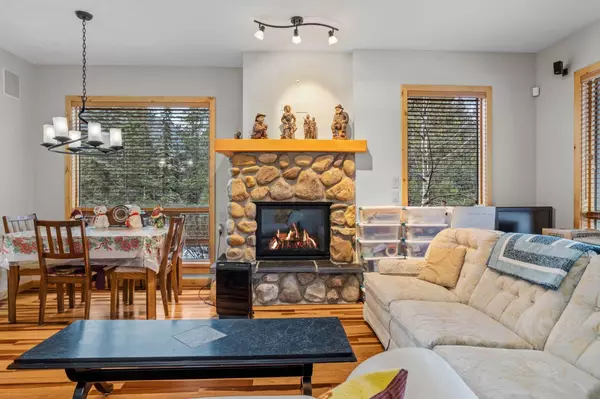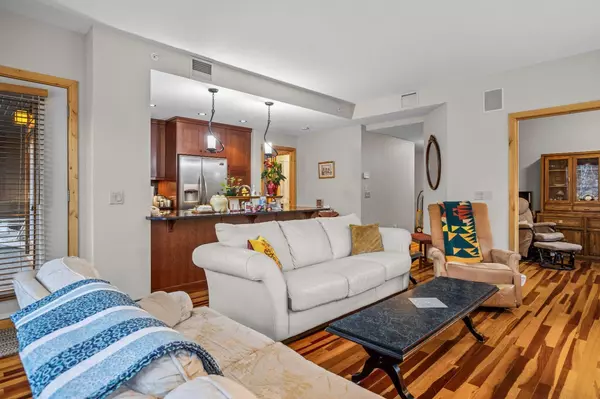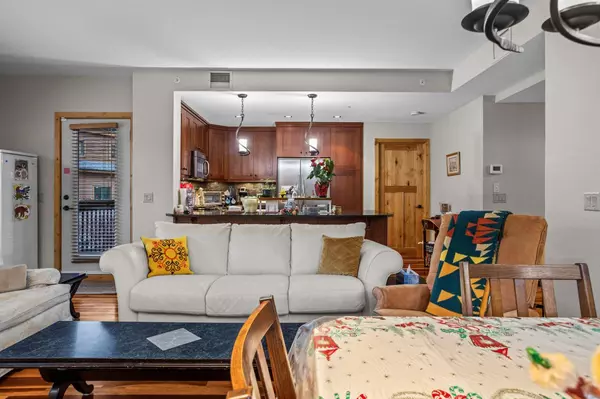GET MORE INFORMATION
$ 900,000
$ 925,000 2.7%
2 Beds
2 Baths
1,047 SqFt
$ 900,000
$ 925,000 2.7%
2 Beds
2 Baths
1,047 SqFt
Key Details
Sold Price $900,000
Property Type Condo
Sub Type Apartment
Listing Status Sold
Purchase Type For Sale
Square Footage 1,047 sqft
Price per Sqft $859
Subdivision Spring Creek
MLS® Listing ID A2183609
Sold Date 01/03/25
Style Apartment
Bedrooms 2
Full Baths 2
Condo Fees $799/mo
Originating Board Calgary
Year Built 2008
Annual Tax Amount $3,562
Tax Year 2024
Property Description
Discover the perfect blend of comfort and convenience in this spacious 2-bedroom, 2-bathroom corner unit at Moraine Ridge, a 40+ adult apartment complex in desirable Spring Creek. Offering 1,047 sq ft of thoughtfully designed living space, this main-floor gem boasts southern exposure, filling the home with natural light year-round.
Key Features:
Spacious Layout: Two generous bedrooms and two full bathrooms.
Geothermal Heating & Fireplace: Stay cozy with efficient geothermal heating and a large natural gas-fueled fireplace.
Premium Parking: Includes two underground parking stalls.
Pet-Friendly & Social Amenities: Enjoy an amenities room featuring a pool, library, seating area, and indoor fireplace — perfect for gathering with neighbors and friends.
Prime Location:
Nestled just minutes from downtown Canmore, you're steps from Policeman's Creek and surrounded by popular local spots like the Malcolm Hotel, the Mine Shaft Tavern, and Bridgette Bar. Experience the tranquility of nature while being close to Canmore's vibrant shops, restaurants, and cultural events.
This peaceful retreat combines modern living with a serene mountain setting — an exceptional place to call home!
Location
Province AB
County Bighorn No. 8, M.d. Of
Zoning Residential
Direction S
Rooms
Other Rooms 1
Basement None
Interior
Interior Features Open Floorplan
Heating Geothermal
Cooling Central Air
Flooring Hardwood
Fireplaces Number 1
Fireplaces Type Gas, Living Room
Appliance Dishwasher, Electric Stove, Gas Range, Microwave Hood Fan, Refrigerator, Washer/Dryer Stacked
Laundry In Unit
Exterior
Parking Features Stall, Underground
Garage Description Stall, Underground
Community Features Clubhouse
Amenities Available Clubhouse, Elevator(s), Party Room, Recreation Room, Secured Parking, Visitor Parking
Roof Type Asphalt
Porch Balcony(s)
Exposure S
Total Parking Spaces 2
Building
Story 4
Architectural Style Apartment
Level or Stories Single Level Unit
Structure Type Wood Frame
Others
HOA Fee Include Amenities of HOA/Condo,Gas,Heat,Professional Management,Reserve Fund Contributions,Sewer,Snow Removal,Trash,Water
Restrictions Adult Living
Tax ID 56492701
Ownership Private
Pets Allowed Restrictions, Call
"My job is to find and attract mastery-based agents to the office, protect the culture, and make sure everyone is happy! "


