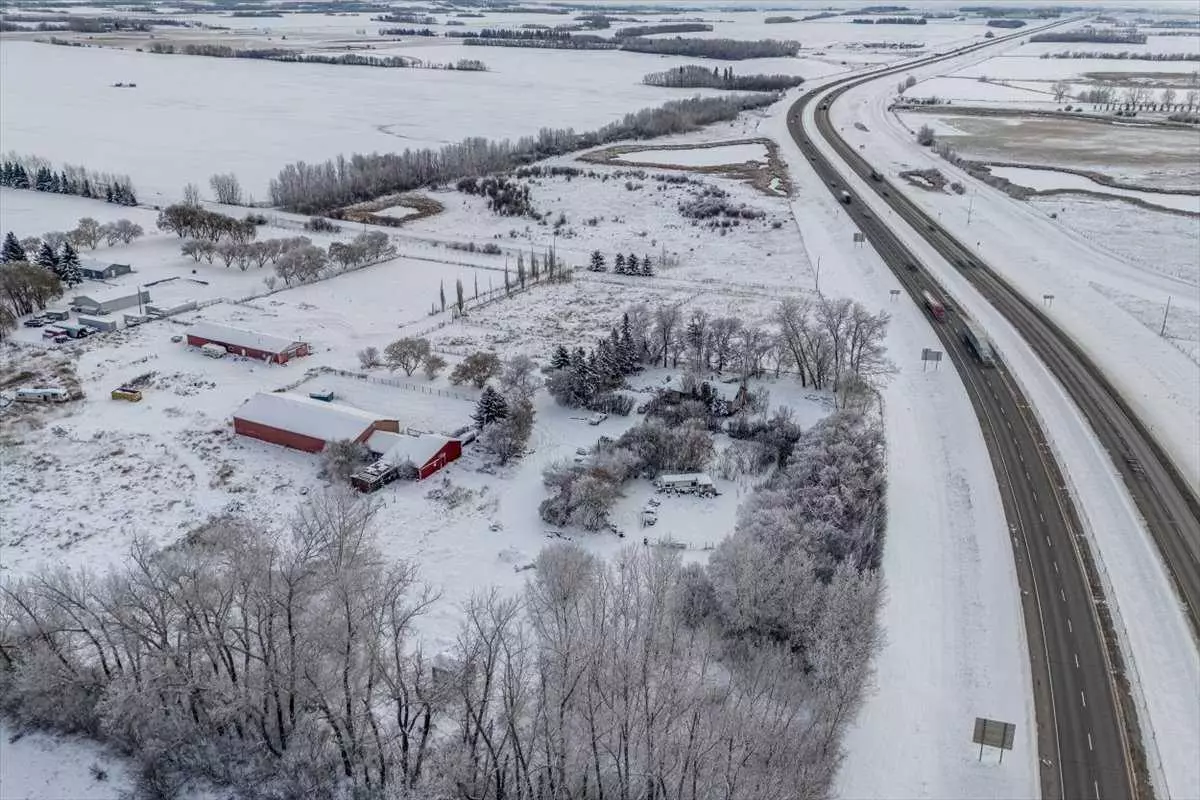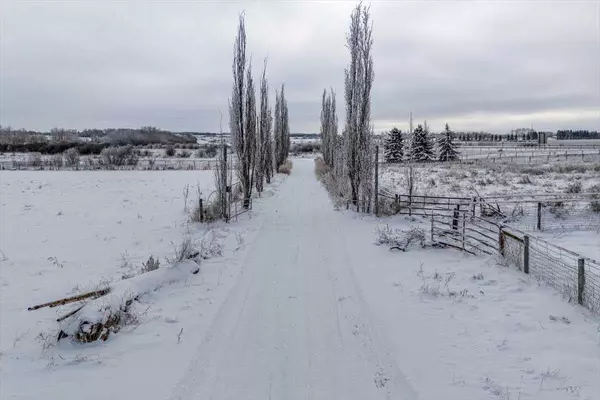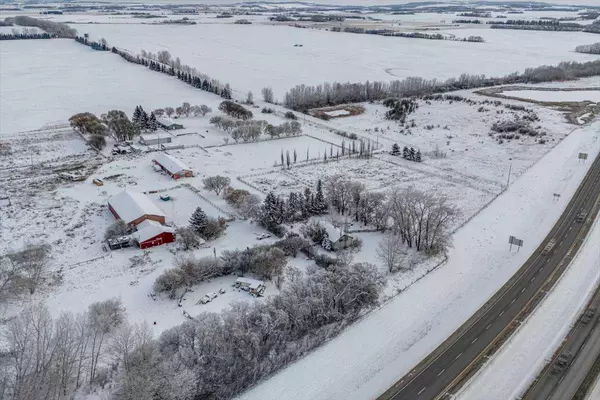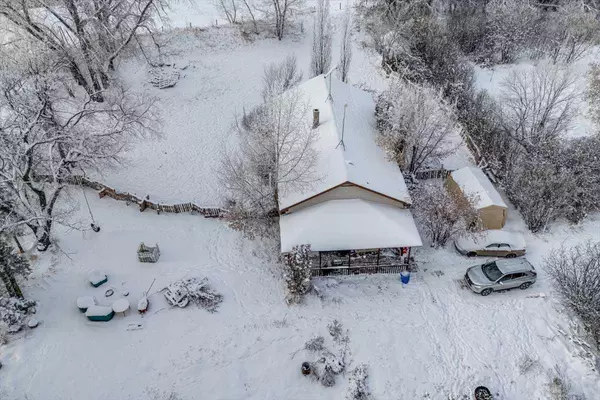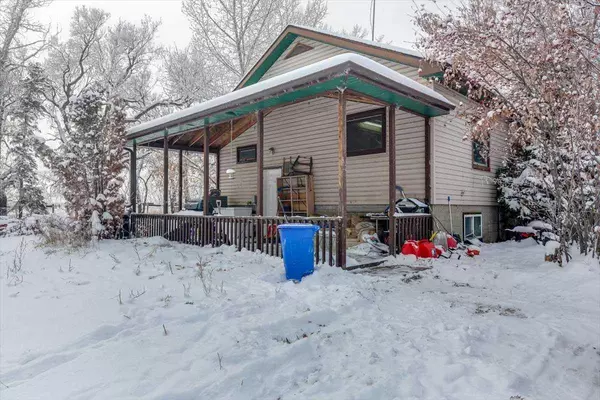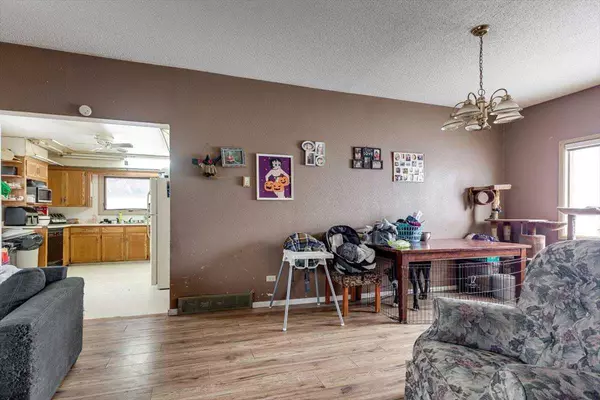4 Beds
2 Baths
1,305 SqFt
4 Beds
2 Baths
1,305 SqFt
Key Details
Property Type Single Family Home
Sub Type Detached
Listing Status Active
Purchase Type For Sale
Square Footage 1,305 sqft
Price per Sqft $766
MLS® Listing ID A2181988
Style Acreage with Residence,Bungalow
Bedrooms 4
Full Baths 2
Originating Board Central Alberta
Year Built 1950
Annual Tax Amount $3,829
Tax Year 2024
Lot Size 15.760 Acres
Acres 15.76
Property Description
The acreage features a detached home full of character and charm, offering the perfect canvas to customize and create your dream space. While it does require some TLC, the possibilities are truly limitless. Imagine turning this house into the home you've always envisioned, with the added benefit of peaceful acreage living just minutes from city amenities. Bring your horses and enjoy the freedom of country living on this well-appointed property. With plenty of space for animals, hobbies, and more.
The true showstoppers here are the two expansive shops. These spaces are a dream for entrepreneurs, hobbyists, or anyone needing significant storage.
With its prime location providing high visibility and direct highway access, this property is a golden opportunity for those looking to combine rural living with business or investment potential. Acreages like this, with so many possibilities, rarely come on the market. Don't miss out on this once-in-a-lifetime chance to secure your future—opportunities like this don't wait!
Location
Province AB
County Red Deer County
Zoning AG
Direction S
Rooms
Basement Full, Partially Finished
Interior
Interior Features See Remarks
Heating Forced Air, Natural Gas
Cooling None
Flooring Laminate, Vinyl
Inclusions none
Appliance Dishwasher, Refrigerator, Stove(s), Washer/Dryer
Laundry In Basement
Exterior
Parking Features Gravel Driveway, Quad or More Attached, RV Garage
Garage Spaces 10.0
Garage Description Gravel Driveway, Quad or More Attached, RV Garage
Fence Fenced
Community Features Other
Roof Type Asphalt Shingle
Porch Front Porch
Building
Lot Description See Remarks, Treed
Building Description Vinyl Siding,Wood Frame, (1) Garage/ Storage with Garden suite - 109'.3" X 31'9" (2) Storage/ Garage with building extension ( not measured )- 103"0" X 30'11"
Foundation Poured Concrete
Sewer Septic Field
Water Well
Architectural Style Acreage with Residence, Bungalow
Level or Stories One and One Half
Structure Type Vinyl Siding,Wood Frame
Others
Restrictions None Known
Tax ID 91372255
Ownership Private
"My job is to find and attract mastery-based agents to the office, protect the culture, and make sure everyone is happy! "


