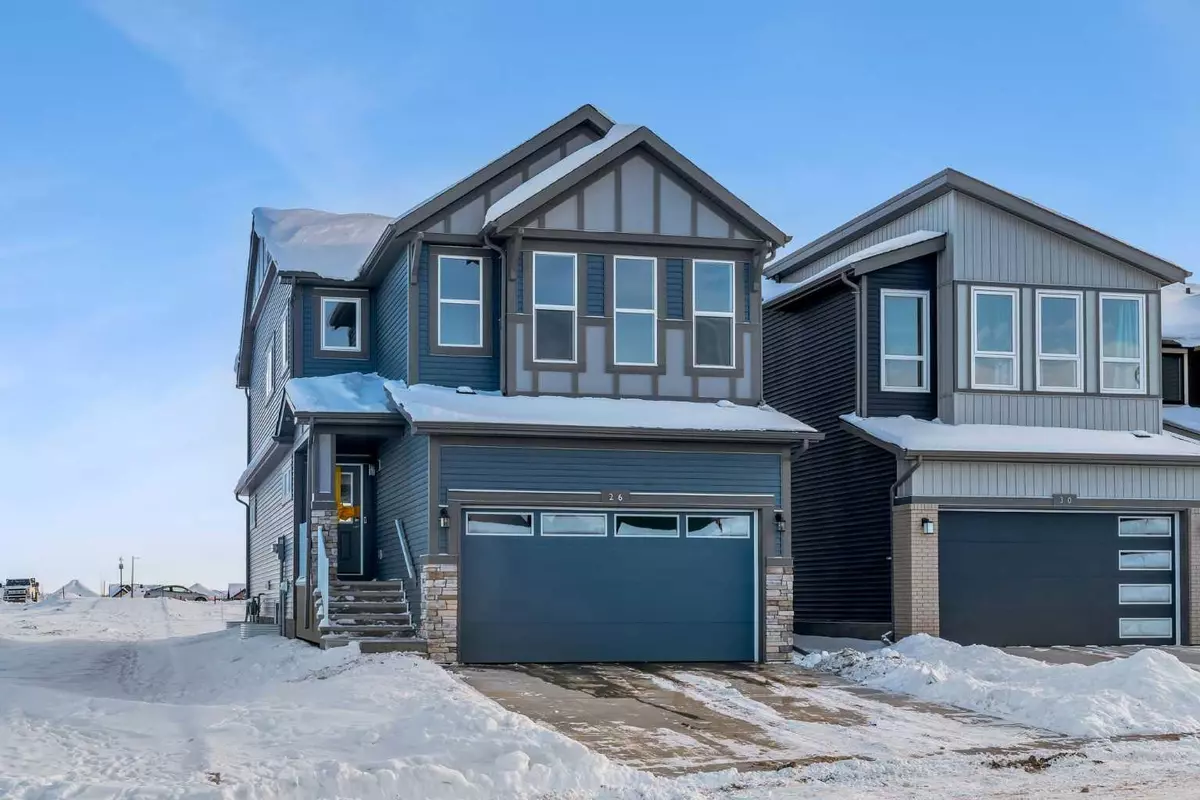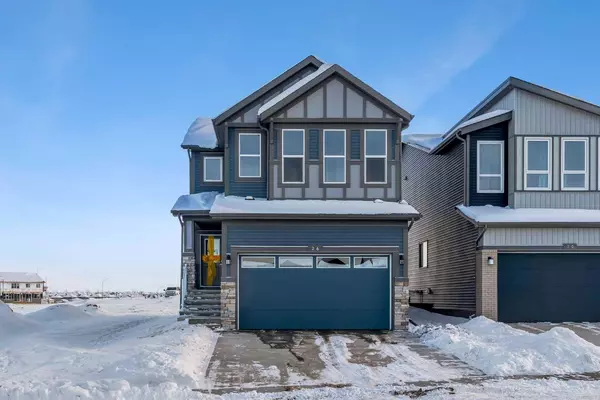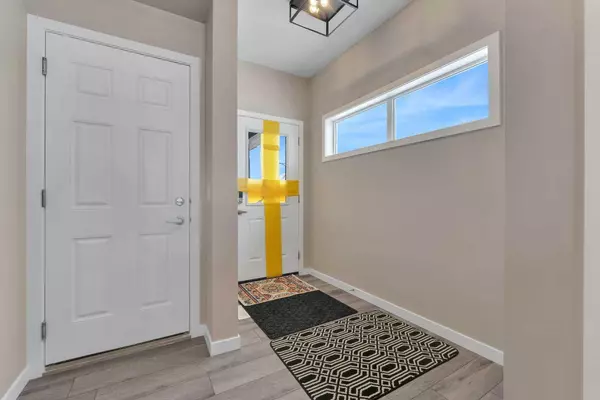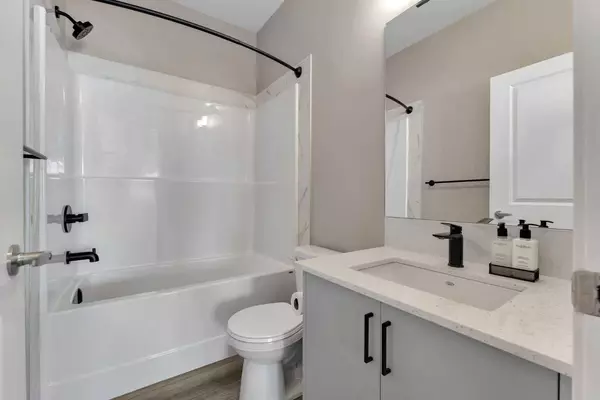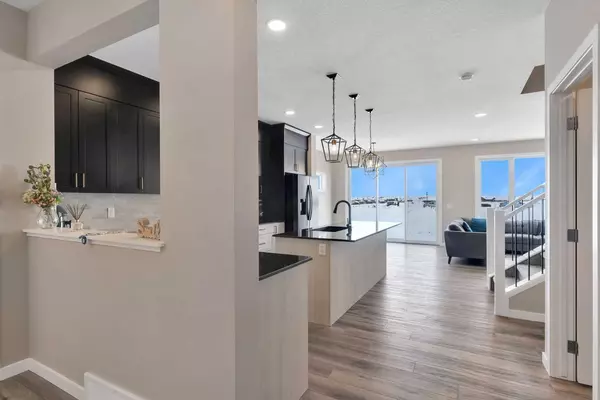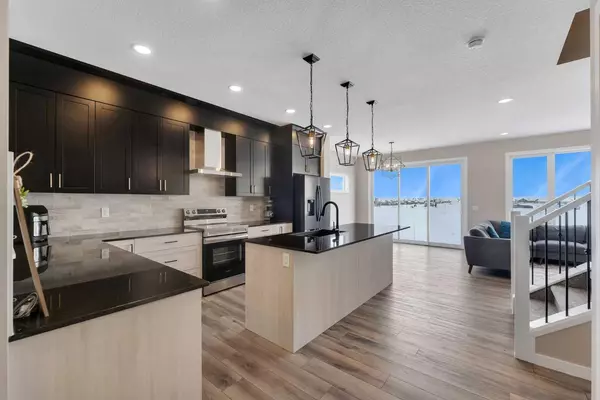
5 Beds
3 Baths
2,264 SqFt
5 Beds
3 Baths
2,264 SqFt
OPEN HOUSE
Sat Dec 14, 12:00pm - 2:00pm
Sun Dec 15, 12:00pm - 2:00pm
Key Details
Property Type Single Family Home
Sub Type Detached
Listing Status Active
Purchase Type For Sale
Square Footage 2,264 sqft
Price per Sqft $370
Subdivision Cobblestone Creek
MLS® Listing ID A2182449
Style 2 Storey
Bedrooms 5
Full Baths 3
HOA Fees $159/ann
HOA Y/N 1
Originating Board Calgary
Year Built 2024
Annual Tax Amount $907
Tax Year 2024
Lot Size 4,048 Sqft
Acres 0.09
Property Description
Upstairs, you'll find a bright, airy bonus room with vaulted ceilings, ideal for a family room. The primary bedroom features a walk-in closet and a luxurious 5-piece ensuite bath. Three additional spacious bedrooms and a 4-piece bathroom complete the second floor.
The fully finished basement, with a separate entrance, is perfect for extended family or guests, offering 2 bedrooms, a living area, and a 4-piece bathroom. Additionally, it includes hook-ups for a future kitchenette, making it a great option for multi-generational living or rental potential.
With 7 bedrooms and 4 bathrooms across all levels, this home is perfect for growing families, offering flexibility, comfort, and plenty of space. Don't miss out on this exceptional property in Cobblestone Creek!
Location
Province AB
County Airdrie
Zoning R2
Direction W
Rooms
Other Rooms 1
Basement Separate/Exterior Entry, Finished, Full
Interior
Interior Features Double Vanity, Jetted Tub, Kitchen Island, No Animal Home, No Smoking Home, Open Floorplan, Pantry, Quartz Counters, Separate Entrance, Vaulted Ceiling(s), Walk-In Closet(s)
Heating High Efficiency, Forced Air, Natural Gas
Cooling None
Flooring Carpet, Tile, Vinyl Plank
Fireplaces Number 1
Fireplaces Type Electric
Appliance Dishwasher, Dryer, Electric Range, Garage Control(s), Gas Range, Gas Water Heater, Microwave, Range Hood, Refrigerator, Washer
Laundry In Unit, Laundry Room
Exterior
Parking Features Concrete Driveway, Double Garage Attached, Front Drive, Garage Door Opener, Insulated
Garage Spaces 2.0
Garage Description Concrete Driveway, Double Garage Attached, Front Drive, Garage Door Opener, Insulated
Fence None
Community Features Park, Playground, Sidewalks, Street Lights, Tennis Court(s), Walking/Bike Paths
Amenities Available None
Roof Type Asphalt Shingle
Porch None
Lot Frontage 33.0
Exposure W
Total Parking Spaces 4
Building
Lot Description City Lot, Corner Lot, Street Lighting, Paved, Rectangular Lot
Foundation Poured Concrete
Architectural Style 2 Storey
Level or Stories Two
Structure Type Concrete,Vinyl Siding,Wood Frame
New Construction Yes
Others
Restrictions None Known
Tax ID 93069128
Ownership Private

"My job is to find and attract mastery-based agents to the office, protect the culture, and make sure everyone is happy! "


