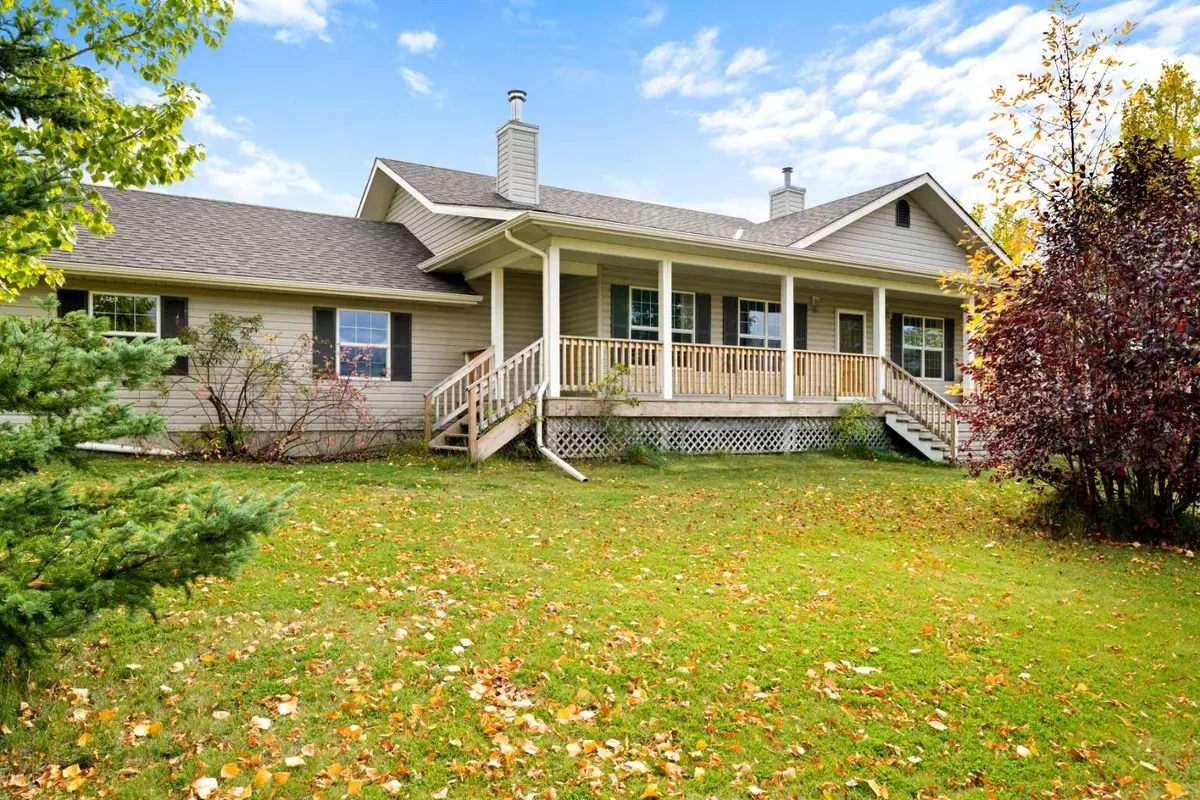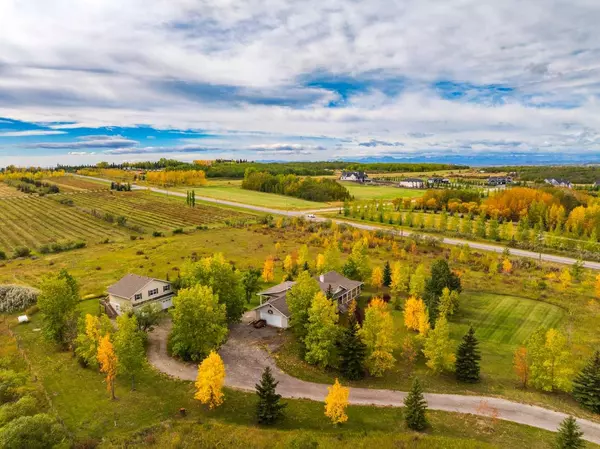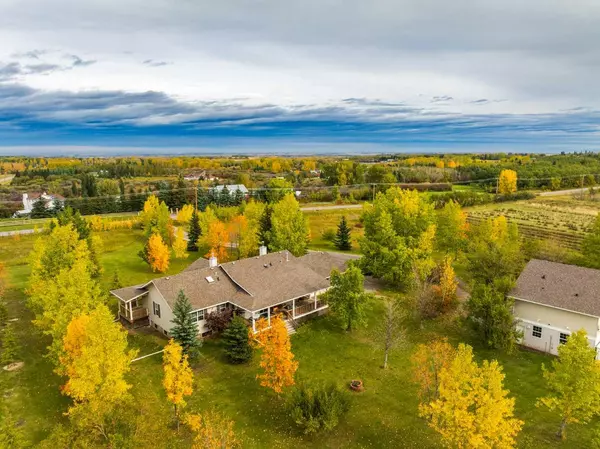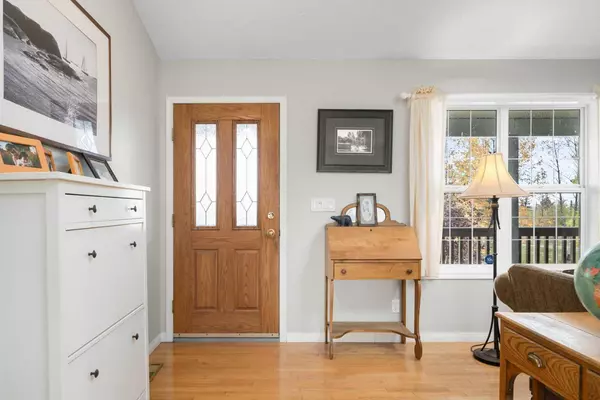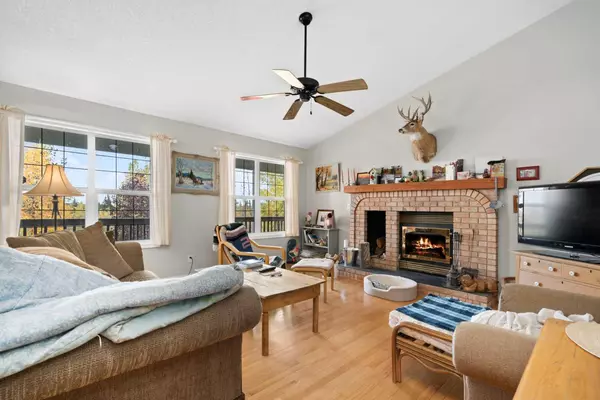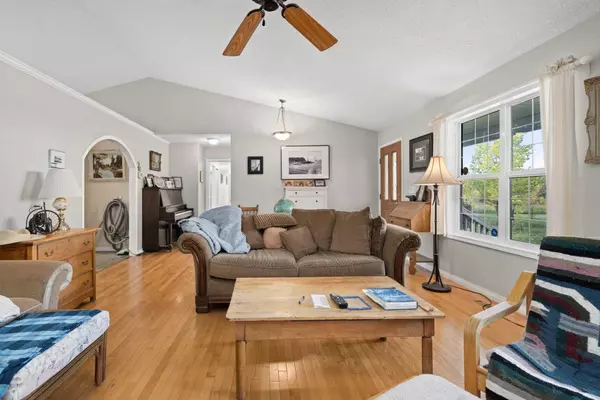5 Beds
3 Baths
1,680 SqFt
5 Beds
3 Baths
1,680 SqFt
Key Details
Property Type Single Family Home
Sub Type Detached
Listing Status Active
Purchase Type For Sale
Square Footage 1,680 sqft
Price per Sqft $922
MLS® Listing ID A2169326
Style Acreage with Residence,Bungalow
Bedrooms 5
Full Baths 3
Originating Board Calgary
Year Built 1998
Annual Tax Amount $5,712
Tax Year 2024
Lot Size 5.780 Acres
Acres 5.78
Property Description
What distinguishes this property is that it is not part of an acreage community, allowing for greater flexibility without the constraints of architectural restrictions. This versatile space is ideal for those needing room for a home-based business or workshop, with two potential access points—one from the current entrance and another possibly off 32 Street.
The property features a detached 3-car garage and a legal suite above it, which includes two bedrooms and one bath. The thoughtful design ensures privacy, enhanced by mature landscaping. This suite has proven to be a strong income producer, generating $2,500 per month in rental income, with a history of high demand allowing for selective tenant choices.
The fully fenced property offers a level lot, with the potential for subdivision, subject to county approval. The bungalow itself is ready for you to move in or personalize with your own updates. The bright and airy kitchen features ample counter space and large windows that flood the area with natural light.
The cozy family room includes a wood-burning fireplace and a clever hatch for easy wood storage access from the garage. With three spacious bedrooms upstairs, including a primary suite with a large ensuite, there's plenty of room for a growing family.
The professionally designed basement is a blank canvas, awaiting your personal touch to make it your own.
Don't miss this incredible opportunity to own a piece of paradise!
Location
Province AB
County Foothills County
Zoning CR
Direction NW
Rooms
Other Rooms 1
Basement Full, Partially Finished
Interior
Interior Features Central Vacuum, Kitchen Island, No Smoking Home, Separate Entrance, Storage, Vinyl Windows
Heating Forced Air, Natural Gas
Cooling None
Flooring Carpet, Ceramic Tile, Hardwood, Vinyl Plank
Fireplaces Number 1
Fireplaces Type Wood Burning
Inclusions Piano, Refrigerator in suite, Electric Stove in suite, Dishwasher in suite
Appliance Dishwasher, Electric Stove, Refrigerator
Laundry Laundry Room, Main Level
Exterior
Parking Features Double Garage Attached, Driveway, Oversized, Triple Garage Detached
Garage Spaces 5.0
Garage Description Double Garage Attached, Driveway, Oversized, Triple Garage Detached
Fence Fenced
Community Features Schools Nearby, Shopping Nearby
Roof Type Asphalt Shingle
Porch Balcony(s), Deck, Front Porch
Building
Lot Description Corner Lot, Lawn, Landscaped, Level
Foundation Poured Concrete
Sewer Septic Field, Septic Tank
Water Well
Architectural Style Acreage with Residence, Bungalow
Level or Stories One
Structure Type Vinyl Siding
Others
Restrictions Utility Right Of Way
Tax ID 93156005
Ownership Private
"My job is to find and attract mastery-based agents to the office, protect the culture, and make sure everyone is happy! "


