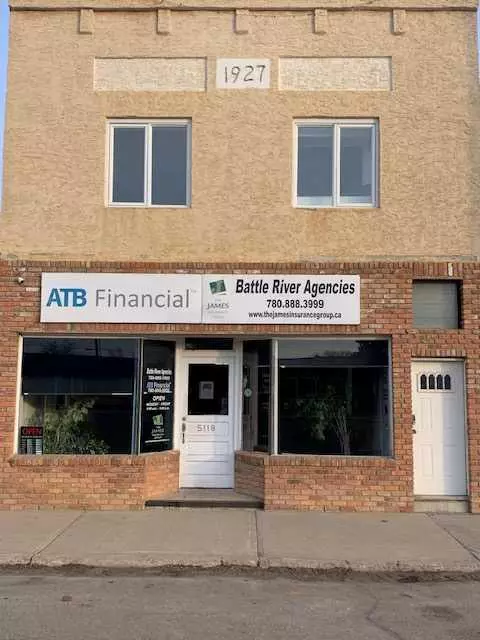REQUEST A TOUR If you would like to see this home without being there in person, select the "Virtual Tour" option and your agent will contact you to discuss available opportunities.
In-PersonVirtual Tour
$ 199,000
Est. payment | /mo
5,000 Sqft Lot
$ 199,000
Est. payment | /mo
5,000 Sqft Lot
Key Details
Property Type Commercial
Sub Type Mixed Use
Listing Status Active
Purchase Type For Sale
Subdivision Hardisty
MLS® Listing ID A2121741
Originating Board Central Alberta
Year Built 1927
Annual Tax Amount $1,260
Tax Year 2023
Lot Size 5,000 Sqft
Acres 0.11
Property Description
Attractive building in the heart of downtown Hardisty. This 1927 two story building could be a historical site. The main level has main street frontage with over 2130 sq ft of retail space. The upper level has the same sq footage in living area. In the last few years the interior has received a few renovations such as new paint and new flooring. Upstairs of the building is --2130 sq ft of living space consisting of 4 bedrooms, living room and 2 bathrooms. Beaming with Character and old charm. This would be an exceptional opportunity to have the upstairs level as a rental property or a place for you to live and rent out the bottom retail level. Only your imagination limits the possibilities for this building. New agreement could be negotiated with current tenant .Furnace replaced two years ago and newer hot water tank on both levels not long ago. Tin roof with coating protection done in the summer of 2023
Location
Province AB
County Flagstaff County
Zoning Commercial
Interior
Heating Forced Air, Natural Gas
Cooling Central Air
Inclusions Fridge, stove applianes up stairs
Exterior
Roof Type Asphalt
Lot Frontage 50.0
Total Parking Spaces 8
Building
Foundation Poured Concrete
Structure Type Brick,Concrete,Mixed,Stucco
Others
Restrictions None Known
Tax ID 56703246
Ownership Private
Listed by Clear Choice Realty
"My job is to find and attract mastery-based agents to the office, protect the culture, and make sure everyone is happy! "







