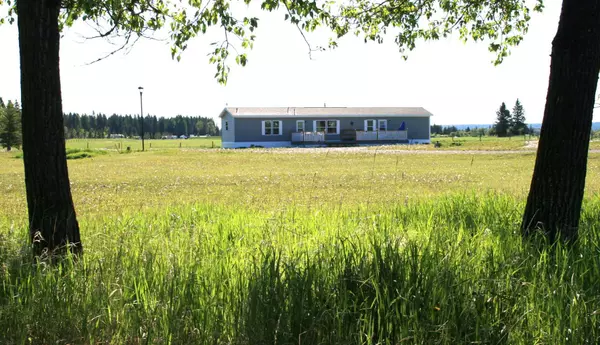3 Beds
2 Baths
1,181 SqFt
3 Beds
2 Baths
1,181 SqFt
Key Details
Property Type Single Family Home
Sub Type Detached
Listing Status Active
Purchase Type For Sale
Square Footage 1,181 sqft
Price per Sqft $423
MLS® Listing ID A2116248
Style Acreage with Residence,Mobile
Bedrooms 3
Full Baths 2
Originating Board Calgary
Year Built 2020
Annual Tax Amount $2,399
Tax Year 2024
Lot Size 4.420 Acres
Acres 4.42
Lot Dimensions 550.03 sq ft x 349.97 sq ft
Property Sub-Type Detached
Property Description
Property Highlights:
?? Modern 3-Bedroom Home: A beautifully designed 1,182 sq. ft. manufactured home, built in 2020 and first occupied in 2022, offering energy efficiency, comfort, and style.
?? Versatile Heated Cabin (400 sq. ft.): Originally designed for sound recording, this well-insulated space with ample power and storage is perfect for an artist's studio, writer's retreat, guest cabin, or hobby space.
?? Five Fully Serviced RV Sites: Ideal for hosting family and friends, each site features 30 AMP power and water hookups for seamless getaways.
?? Thoughtful Upgrades: A septic pump upgrade, yard lighting, and easy-to-maintain features enhance convenience and peace of mind.
?? Exceptional Accessibility: Paved roads lead right to the property, which includes two access points and a roundabout driveway for effortless maneuvering.
?? Breathtaking Outdoor Living: Relax on the west-facing deck with panoramic mountain views, gather around the firepit under a starry sky, and soak in spectacular sunsets.
Located just minutes from Sundre's local shops, events, and outdoor recreation, this property blends tranquil rural living with town conveniences. Whether you're looking for a private retreat, a place to entertain, or space to expand with a shop or second dwelling, this a unique opportunity!
?? Don't miss out—schedule your viewing today!
Location
Province AB
County Mountain View County
Zoning 11 - CR
Direction W
Rooms
Other Rooms 1
Basement None
Interior
Interior Features Closet Organizers, Kitchen Island, No Smoking Home, Storage, Vinyl Windows
Heating Forced Air, Natural Gas
Cooling None
Flooring Vinyl Plank
Appliance Dishwasher, Dryer, Electric Stove, Microwave Hood Fan, Refrigerator, Washer, Window Coverings
Laundry Laundry Room, Main Level
Exterior
Parking Features Additional Parking, Driveway, Gravel Driveway, Outside, RV Access/Parking
Garage Description Additional Parking, Driveway, Gravel Driveway, Outside, RV Access/Parking
Fence Fenced
Community Features Airport/Runway, Fishing, Golf, Street Lights
Utilities Available Electricity Connected, Natural Gas Connected
Roof Type Asphalt Shingle
Porch Deck
Lot Frontage 349.97
Exposure W
Building
Lot Description Rectangular Lot
Building Description Vinyl Siding, 405.87 sq' insulated finish cabin with power
Foundation Piling(s)
Sewer Septic System
Water Well
Architectural Style Acreage with Residence, Mobile
Level or Stories One
Structure Type Vinyl Siding
New Construction Yes
Others
Restrictions None Known
Tax ID 83277535
Ownership Private
Virtual Tour https://unbranded.youriguide.com/33035_range_rd_60_mountain_view_county_ab/
"My job is to find and attract mastery-based agents to the office, protect the culture, and make sure everyone is happy! "







