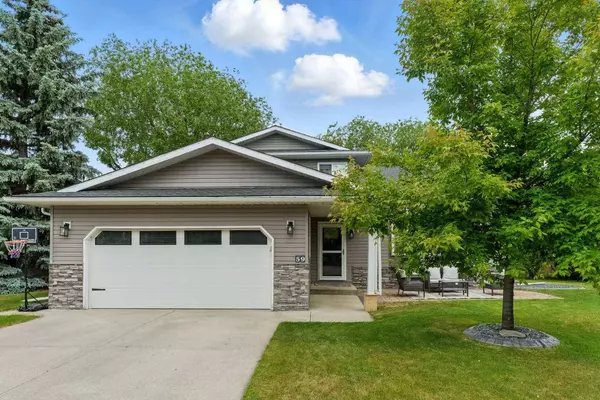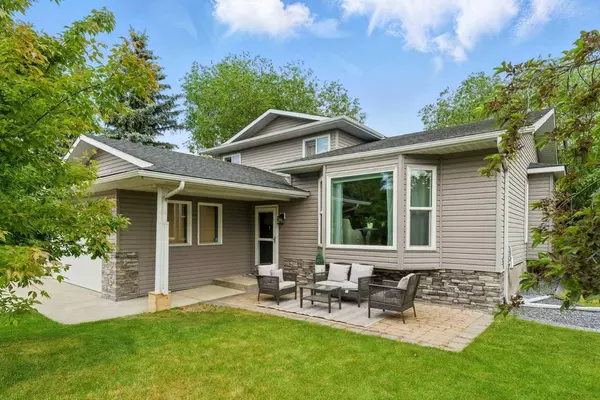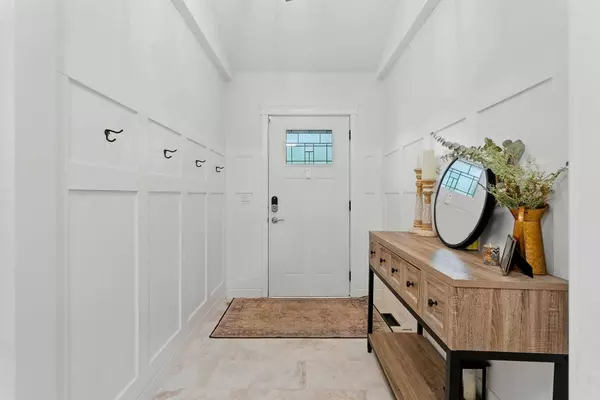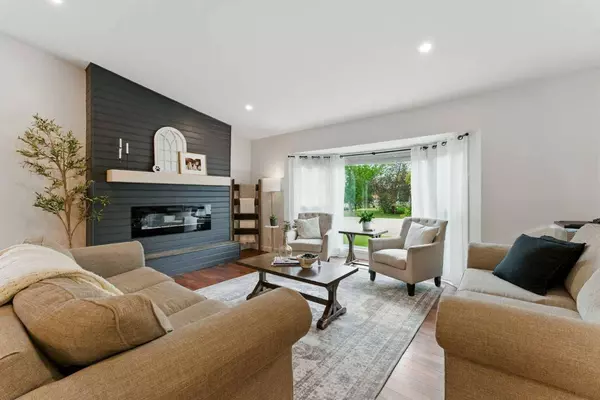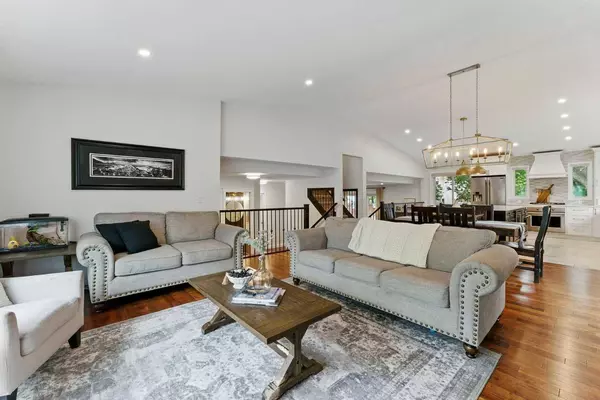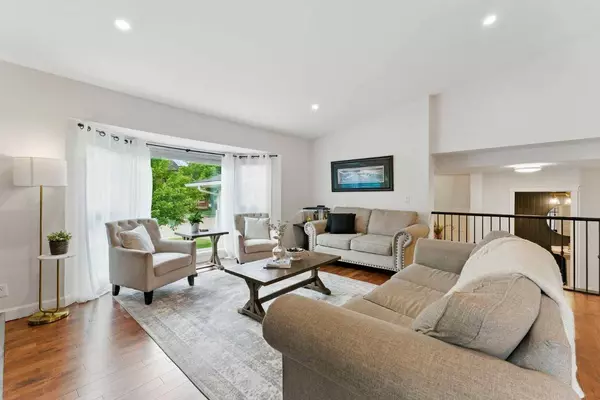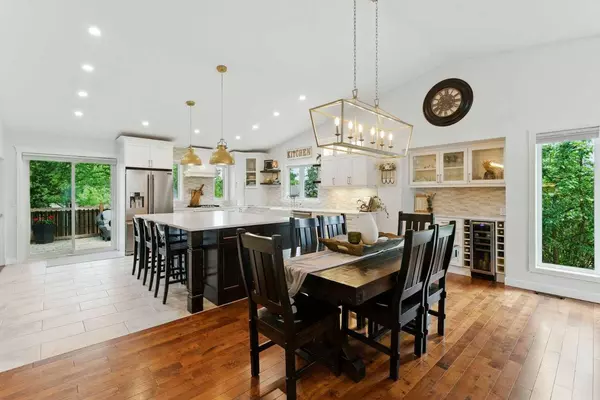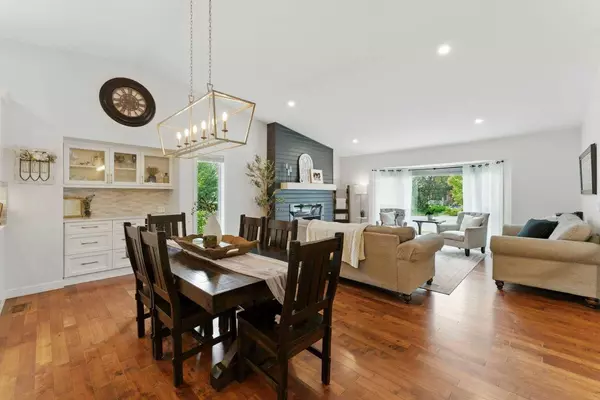
GALLERY
PROPERTY DETAIL
Key Details
Sold Price $853,0000.4%
Property Type Single Family Home
Sub Type Detached
Listing Status Sold
Purchase Type For Sale
Square Footage 2, 130 sqft
Price per Sqft $400
Subdivision Thorburn
MLS Listing ID A2231699
Sold Date 07/04/25
Style 4 Level Split
Bedrooms 4
Full Baths 3
Half Baths 1
Year Built 1988
Annual Tax Amount $3,726
Tax Year 2024
Lot Size 7,217 Sqft
Acres 0.17
Property Sub-Type Detached
Source Calgary
Location
Province AB
County Airdrie
Zoning R1
Direction W
Rooms
Other Rooms 1
Basement Finished, Full
Building
Lot Description Back Lane, Dog Run Fenced In, Few Trees, Landscaped, Level, Low Maintenance Landscape
Foundation Poured Concrete
Architectural Style 4 Level Split
Level or Stories 4 Level Split
Structure Type Shingle Siding,Stone,Vinyl Siding,Wood Frame
Interior
Interior Features Breakfast Bar, Double Vanity, High Ceilings, Kitchen Island, No Smoking Home, Vaulted Ceiling(s), Walk-In Closet(s)
Heating Forced Air, Natural Gas
Cooling Central Air
Flooring Ceramic Tile, Hardwood
Fireplaces Number 2
Fireplaces Type Electric, Family Room, Living Room, Mantle, Wood Burning
Appliance Built-In Oven, Central Air Conditioner, Dishwasher, Dryer, Garage Control(s), Gas Stove, Microwave, Range Hood, Refrigerator, Washer, Window Coverings
Laundry Laundry Room, Main Level
Exterior
Parking Features Concrete Driveway, Double Garage Attached, Garage Faces Front
Garage Spaces 2.0
Garage Description Concrete Driveway, Double Garage Attached, Garage Faces Front
Fence Fenced
Community Features Golf, Lake, Park, Playground, Pool, Schools Nearby, Shopping Nearby, Sidewalks, Street Lights
Roof Type Asphalt Shingle
Porch Deck, Patio
Lot Frontage 89.54
Total Parking Spaces 4
Others
Restrictions Utility Right Of Way
Tax ID 93017082
Ownership Private
CONTACT


