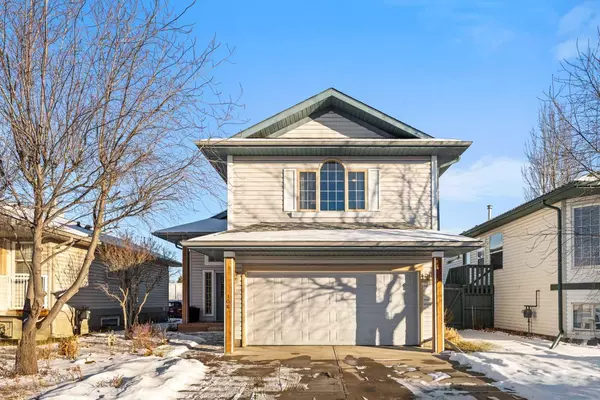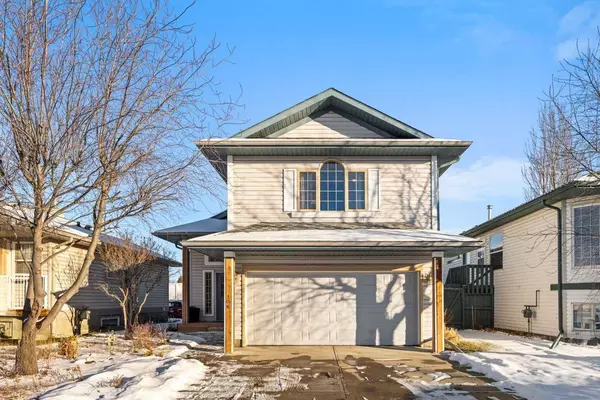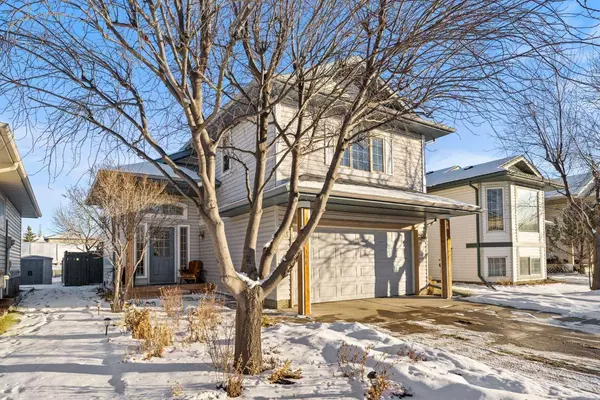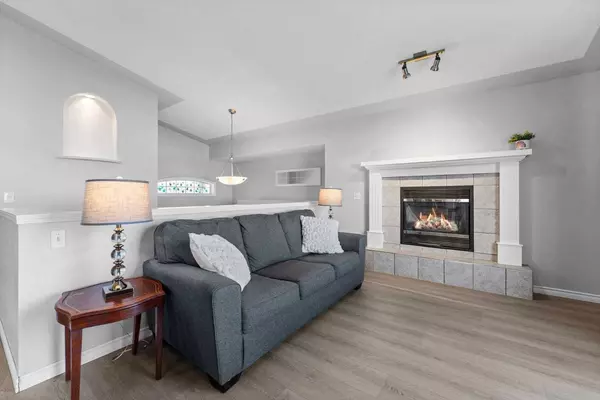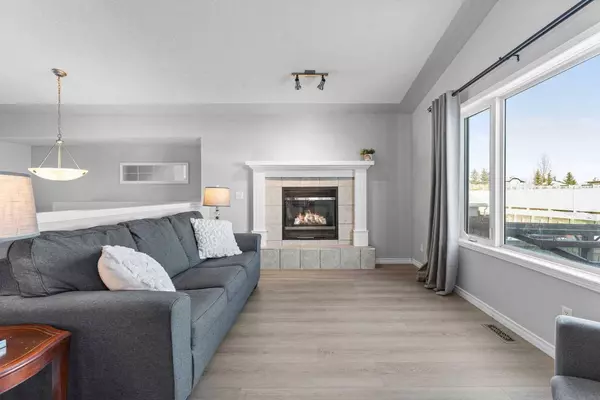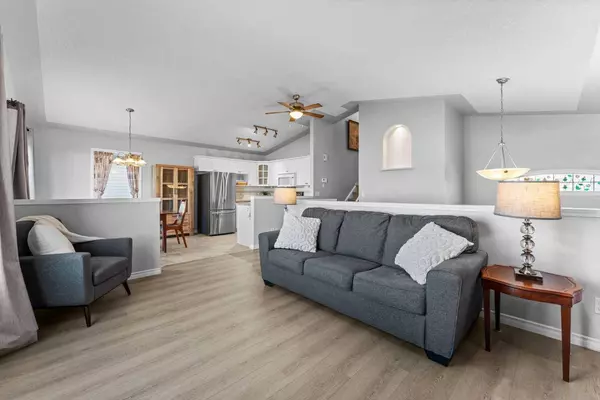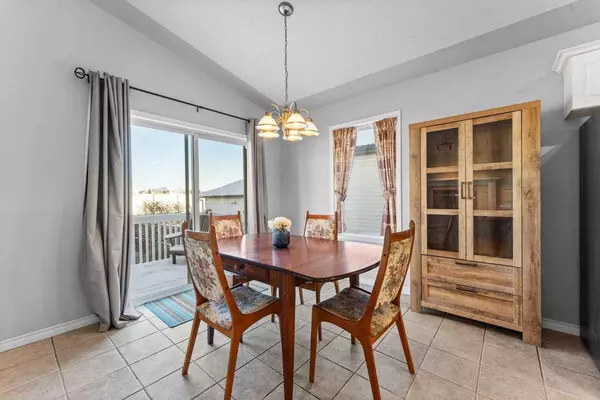
VIDEO
GALLERY
PROPERTY DETAIL
Key Details
Sold Price $496,0001.2%
Property Type Single Family Home
Sub Type Detached
Listing Status Sold
Purchase Type For Sale
Square Footage 1, 089 sqft
Price per Sqft $455
Subdivision Silver Creek
MLS Listing ID A2186201
Sold Date 01/19/25
Style 3 Level Split
Bedrooms 3
Full Baths 2
Year Built 1999
Annual Tax Amount $2,812
Tax Year 2024
Lot Size 3,961 Sqft
Acres 0.09
Property Sub-Type Detached
Source Calgary
Location
Province AB
County Airdrie
Zoning R1
Direction W
Rooms
Basement Finished, Full
Building
Lot Description Back Lane, Landscaped, Level
Foundation Poured Concrete
Architectural Style 3 Level Split
Level or Stories 3 Level Split
Structure Type Vinyl Siding,Wood Frame
Interior
Interior Features High Ceilings, No Animal Home, No Smoking Home
Heating Forced Air, Natural Gas
Cooling None
Flooring Carpet, Ceramic Tile, Vinyl Plank
Fireplaces Number 1
Fireplaces Type Gas
Appliance Dishwasher, Dryer, Electric Stove, Garage Control(s), Microwave Hood Fan, Refrigerator, Washer
Laundry Laundry Room, Upper Level
Exterior
Parking Features Concrete Driveway, Double Garage Attached, Garage Faces Front
Garage Spaces 2.0
Garage Description Concrete Driveway, Double Garage Attached, Garage Faces Front
Fence Fenced
Community Features Golf, Playground, Pool, Schools Nearby, Shopping Nearby, Sidewalks, Street Lights
Roof Type Asphalt Shingle
Porch Deck, Porch
Lot Frontage 37.76
Total Parking Spaces 4
Others
Restrictions Utility Right Of Way
Tax ID 93014697
Ownership Probate
CONTACT

