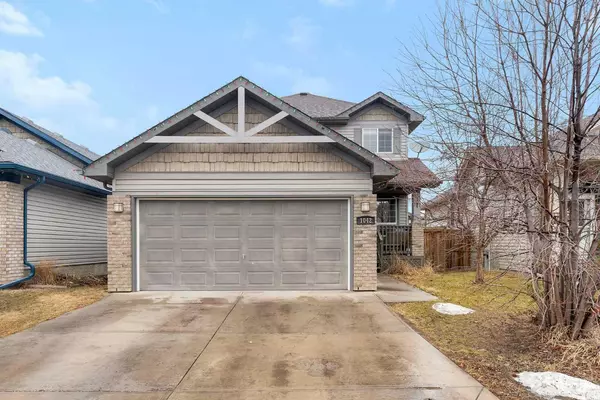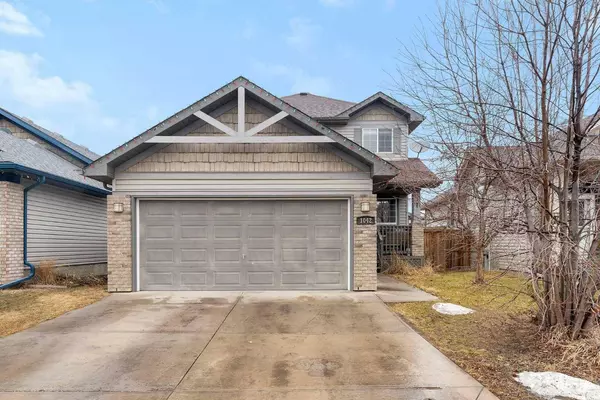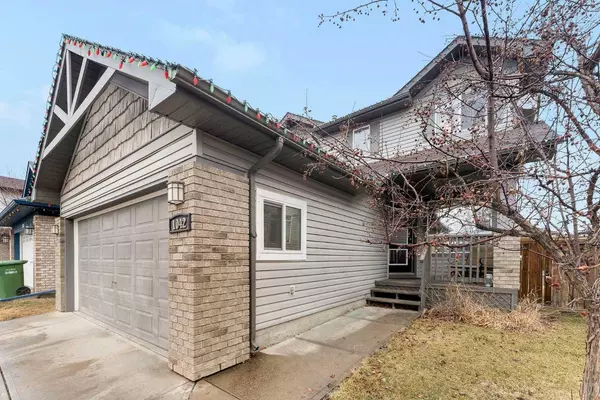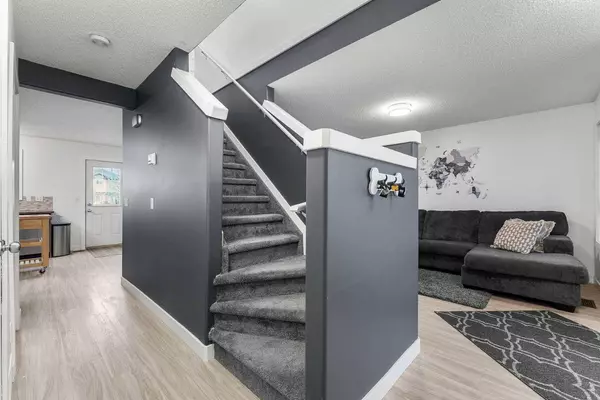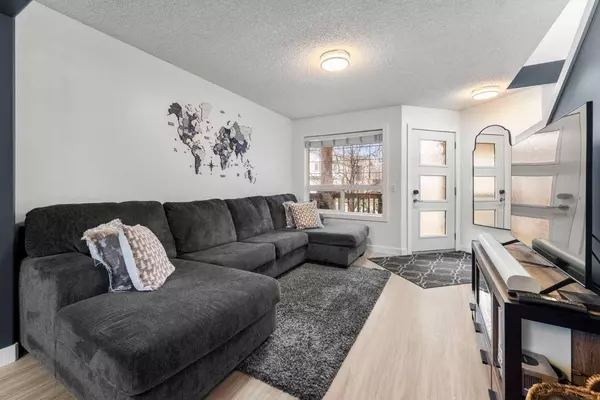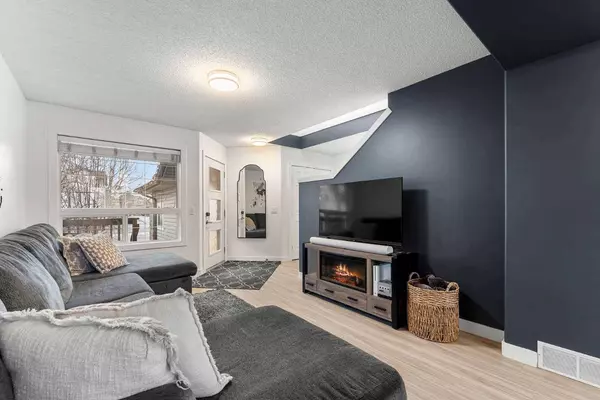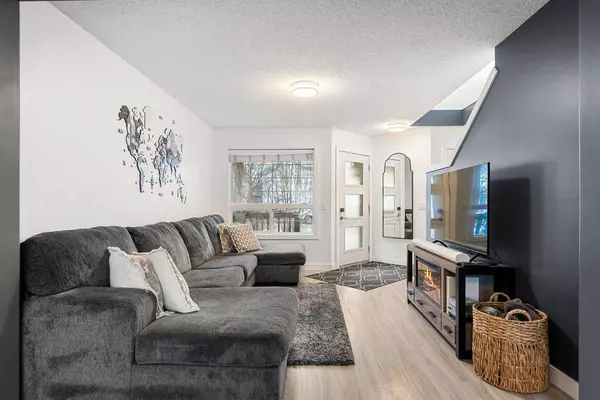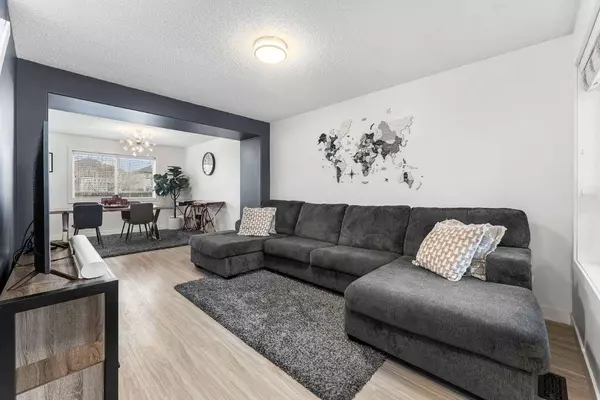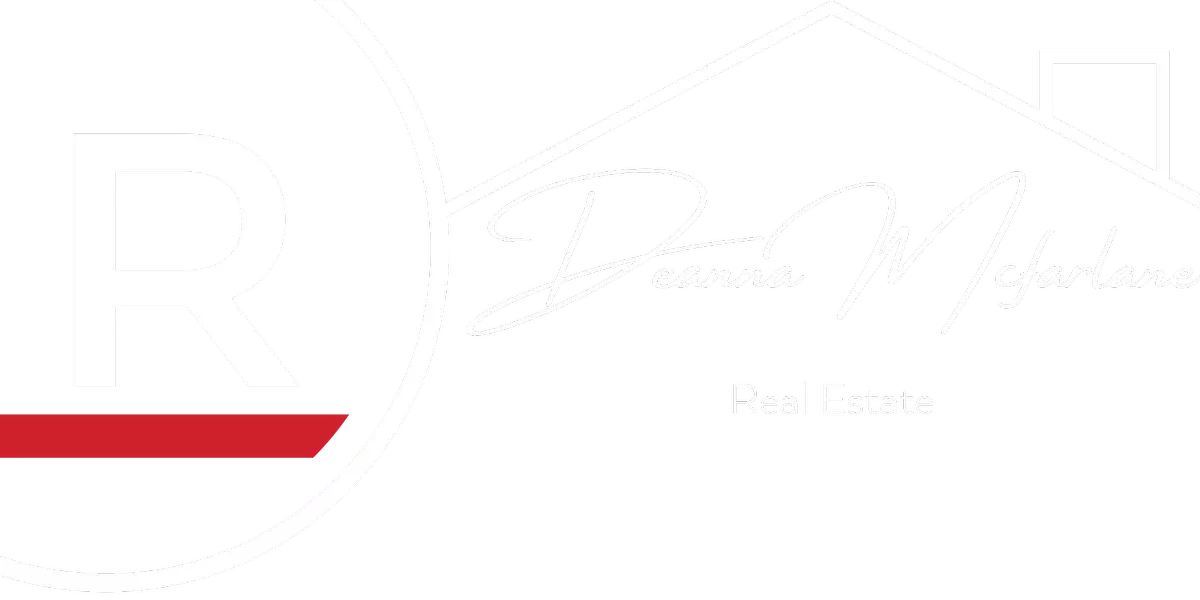
GALLERY
PROPERTY DETAIL
Key Details
Sold Price $575,000
Property Type Single Family Home
Sub Type Detached
Listing Status Sold
Purchase Type For Sale
Square Footage 1, 365 sqft
Price per Sqft $421
Subdivision Canals
MLS Listing ID A2106095
Sold Date 02/15/24
Style 2 Storey
Bedrooms 4
Full Baths 2
Half Baths 1
Year Built 2005
Annual Tax Amount $2,987
Tax Year 2023
Lot Size 4,090 Sqft
Acres 0.09
Property Sub-Type Detached
Source Calgary
Location
Province AB
County Airdrie
Zoning R1
Direction S
Rooms
Basement Finished, Full
Building
Lot Description Level, Rectangular Lot
Foundation Poured Concrete
Architectural Style 2 Storey
Level or Stories Two
Structure Type Brick,Vinyl Siding,Wood Frame,Wood Siding
Interior
Interior Features Kitchen Island, No Smoking Home, Open Floorplan
Heating Forced Air, Natural Gas
Cooling None
Flooring Carpet, Laminate
Appliance Central Air Conditioner, Convection Oven, Dishwasher, Dryer, Electric Stove, Garage Control(s), Microwave, Range Hood, Refrigerator, Washer, Window Coverings
Laundry Main Level
Exterior
Parking Features Double Garage Attached, Heated Garage, Insulated
Garage Spaces 2.0
Garage Description Double Garage Attached, Heated Garage, Insulated
Fence Fenced
Community Features Golf, Playground, Schools Nearby, Shopping Nearby, Sidewalks, Street Lights
Roof Type Asphalt Shingle
Porch Deck, Porch
Lot Frontage 34.71
Total Parking Spaces 4
Others
Restrictions Restrictive Covenant-Building Design/Size,Utility Right Of Way
Tax ID 84592598
Ownership Private
CONTACT

